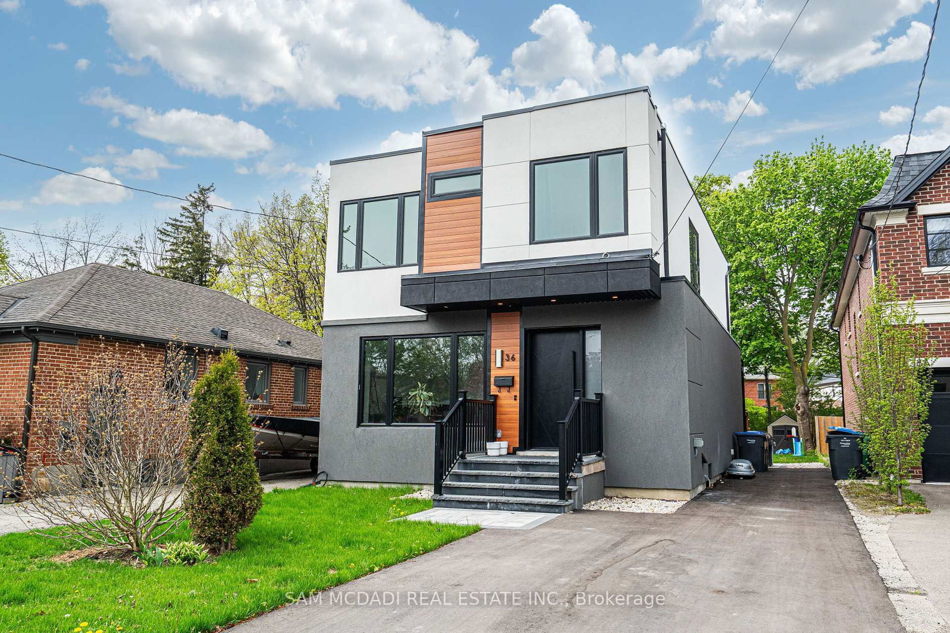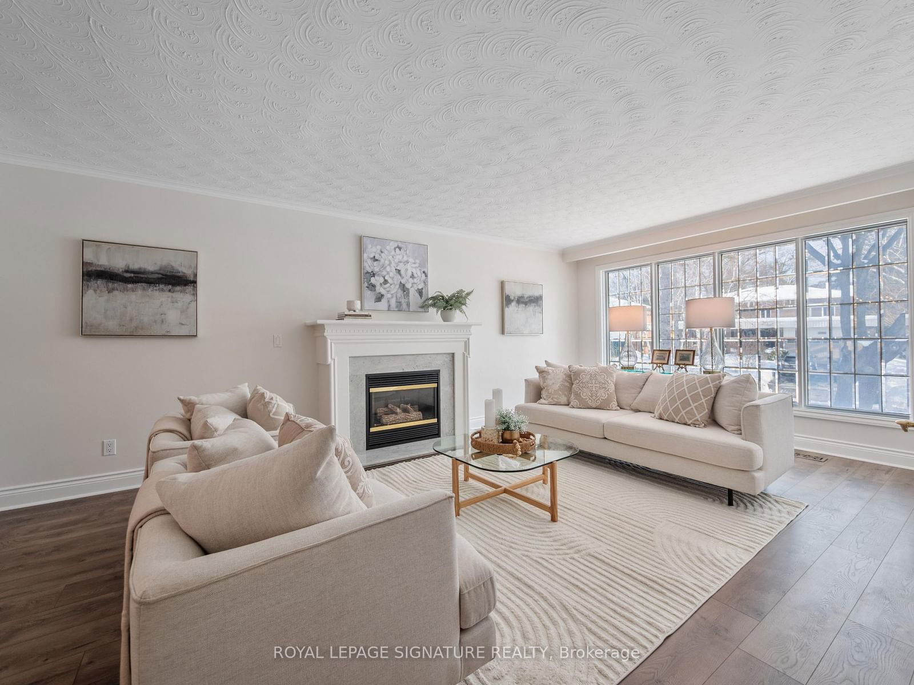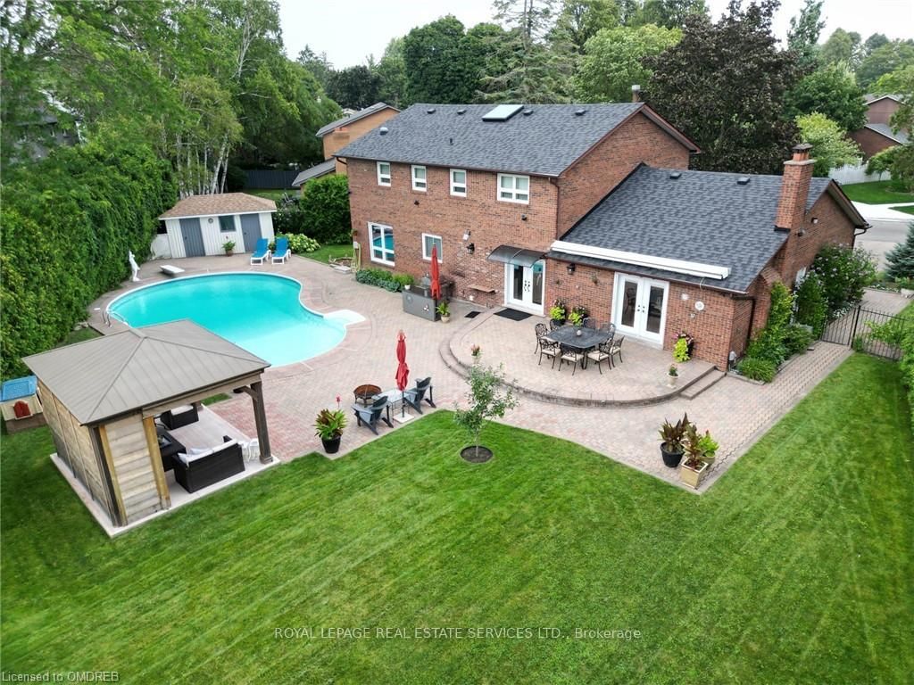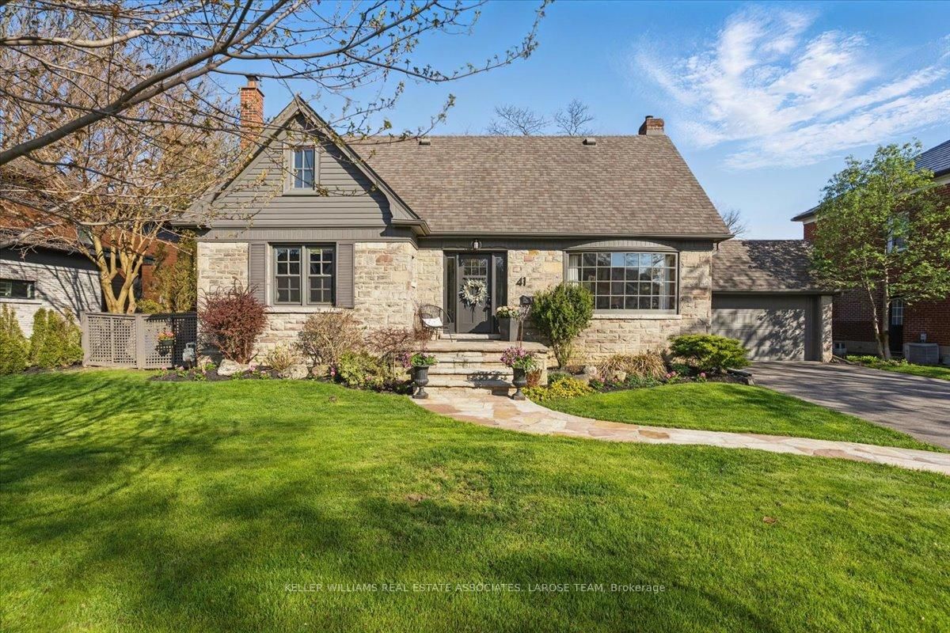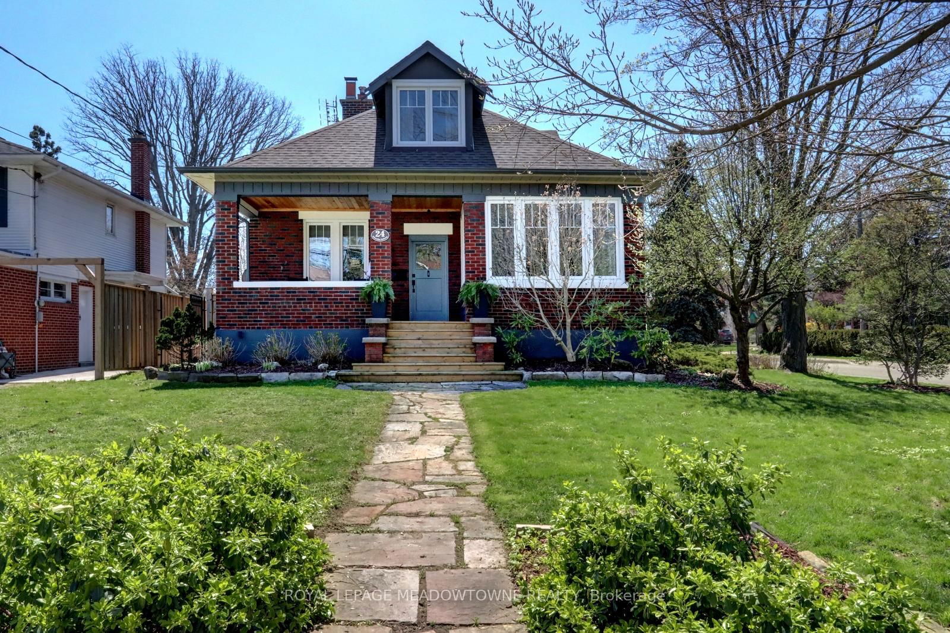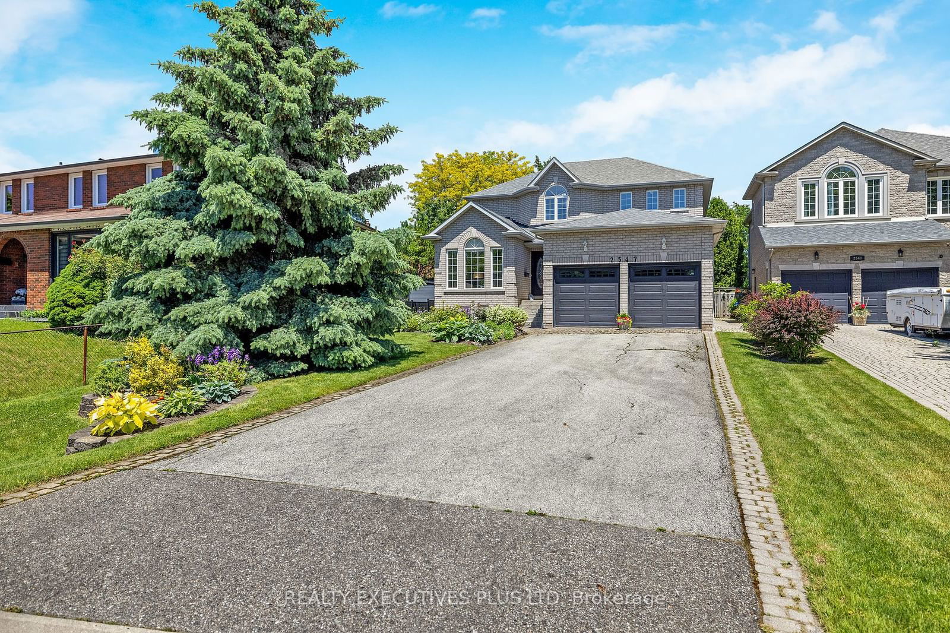Overview
-
Property Type
Detached, Bungalow
-
Bedrooms
4
-
Bathrooms
3
-
Basement
Full
-
Kitchen
1
-
Total Parking
6 (2 Attached Garage)
-
Lot Size
118.06x170 (Feet)
-
Taxes
$13,295.49 (2025)
-
Type
Freehold
Property Description
Property description for 521 Vanessa Crescent, Mississauga
Open house for 521 Vanessa Crescent, Mississauga

Schools
Create your free account to explore schools near 521 Vanessa Crescent, Mississauga.
Neighbourhood Amenities & Points of Interest
Create your free account to explore amenities near 521 Vanessa Crescent, Mississauga.Local Real Estate Price Trends for Detached in Lorne Park
Active listings
Historical Average Selling Price of a Detached in Lorne Park
Average Selling Price
3 years ago
$2,346,300
Average Selling Price
5 years ago
$1,870,281
Average Selling Price
10 years ago
$1,292,621
Change
Change
Change
Number of Detached Sold
June 2025
9
Last 3 Months
10
Last 12 Months
11
June 2024
7
Last 3 Months LY
15
Last 12 Months LY
8
Change
Change
Change
How many days Detached takes to sell (DOM)
June 2025
23
Last 3 Months
24
Last 12 Months
36
June 2024
14
Last 3 Months LY
17
Last 12 Months LY
24
Change
Change
Change
Average Selling price
Inventory Graph
Mortgage Calculator
This data is for informational purposes only.
|
Mortgage Payment per month |
|
|
Principal Amount |
Interest |
|
Total Payable |
Amortization |
Closing Cost Calculator
This data is for informational purposes only.
* A down payment of less than 20% is permitted only for first-time home buyers purchasing their principal residence. The minimum down payment required is 5% for the portion of the purchase price up to $500,000, and 10% for the portion between $500,000 and $1,500,000. For properties priced over $1,500,000, a minimum down payment of 20% is required.













































